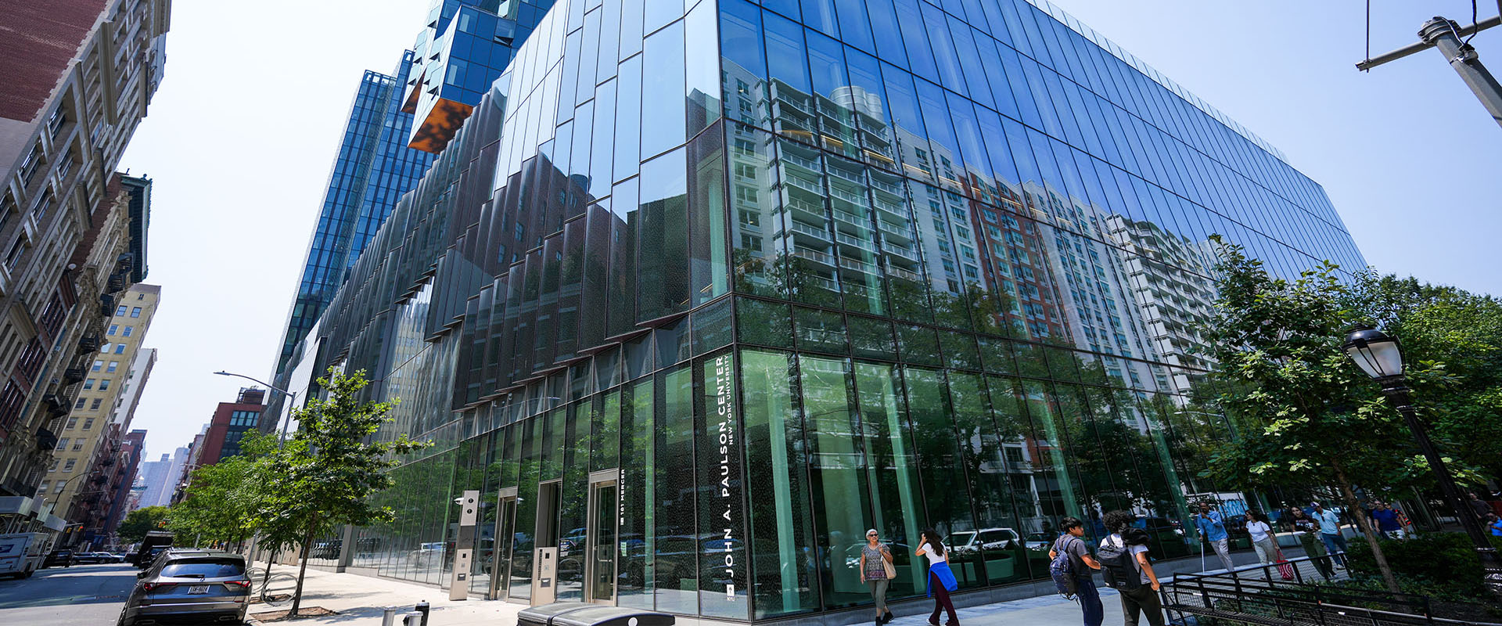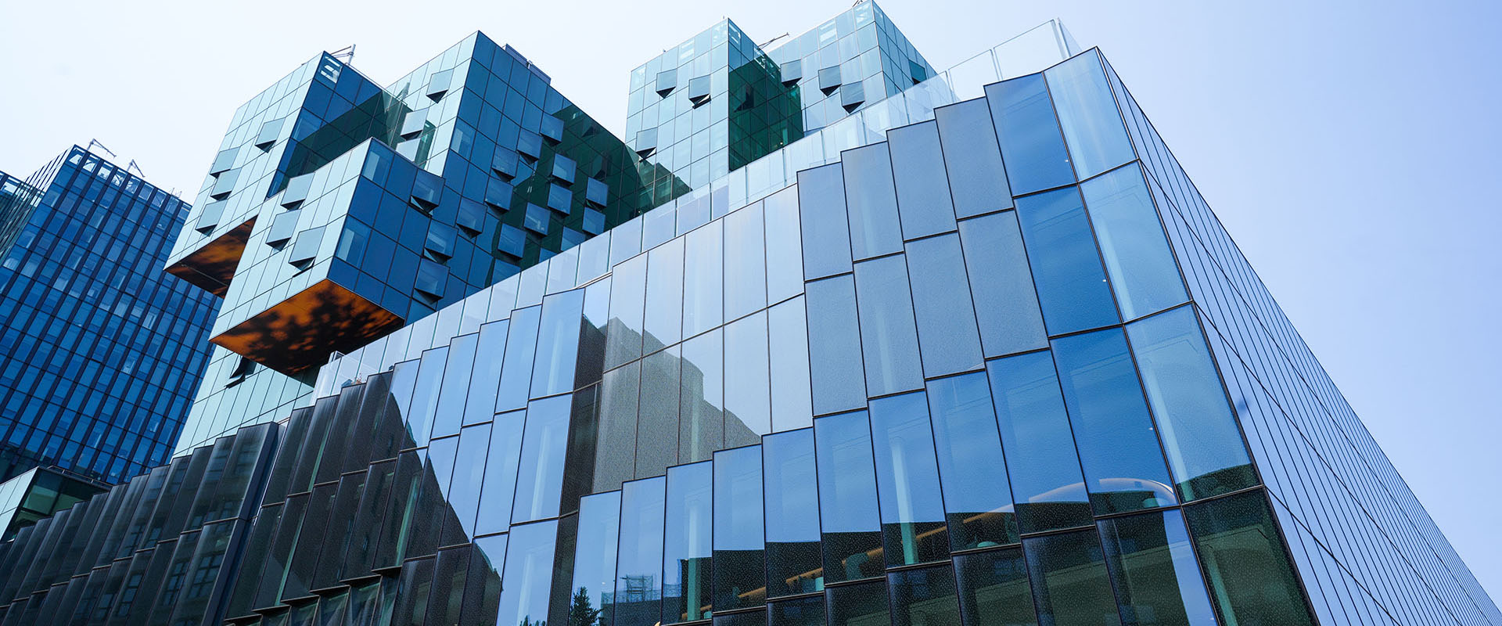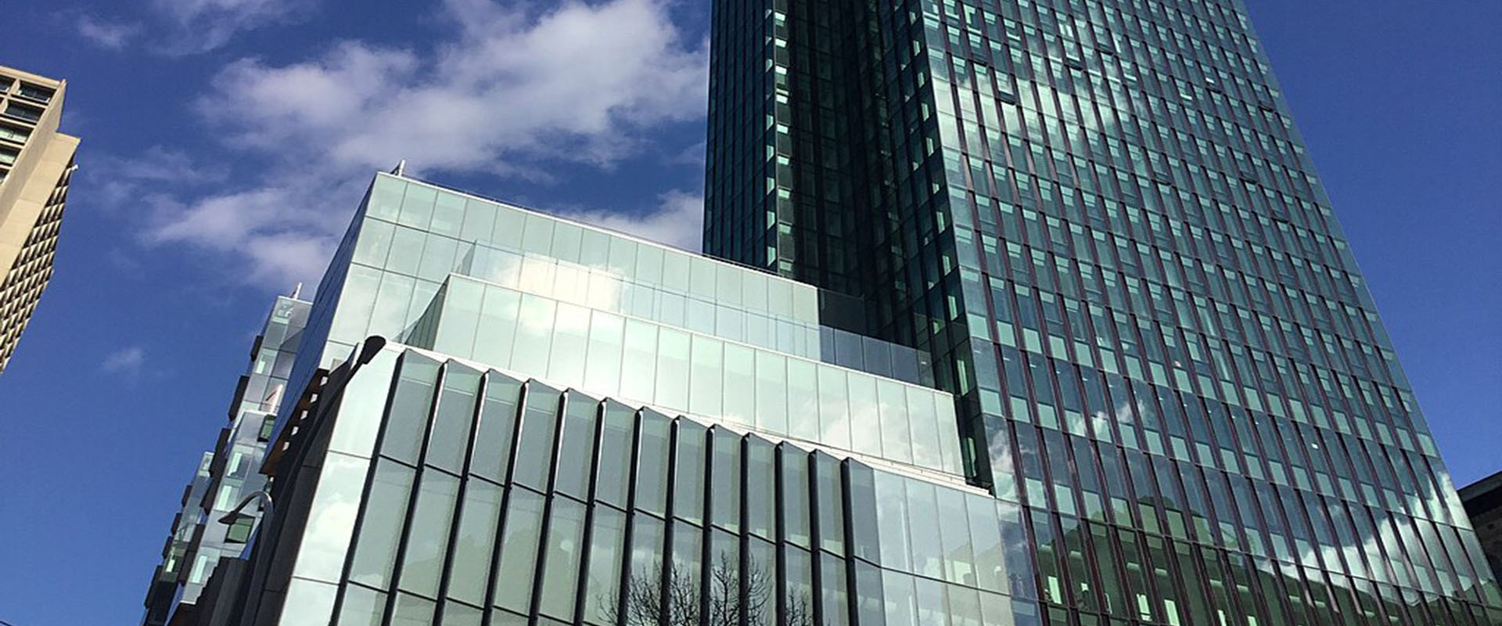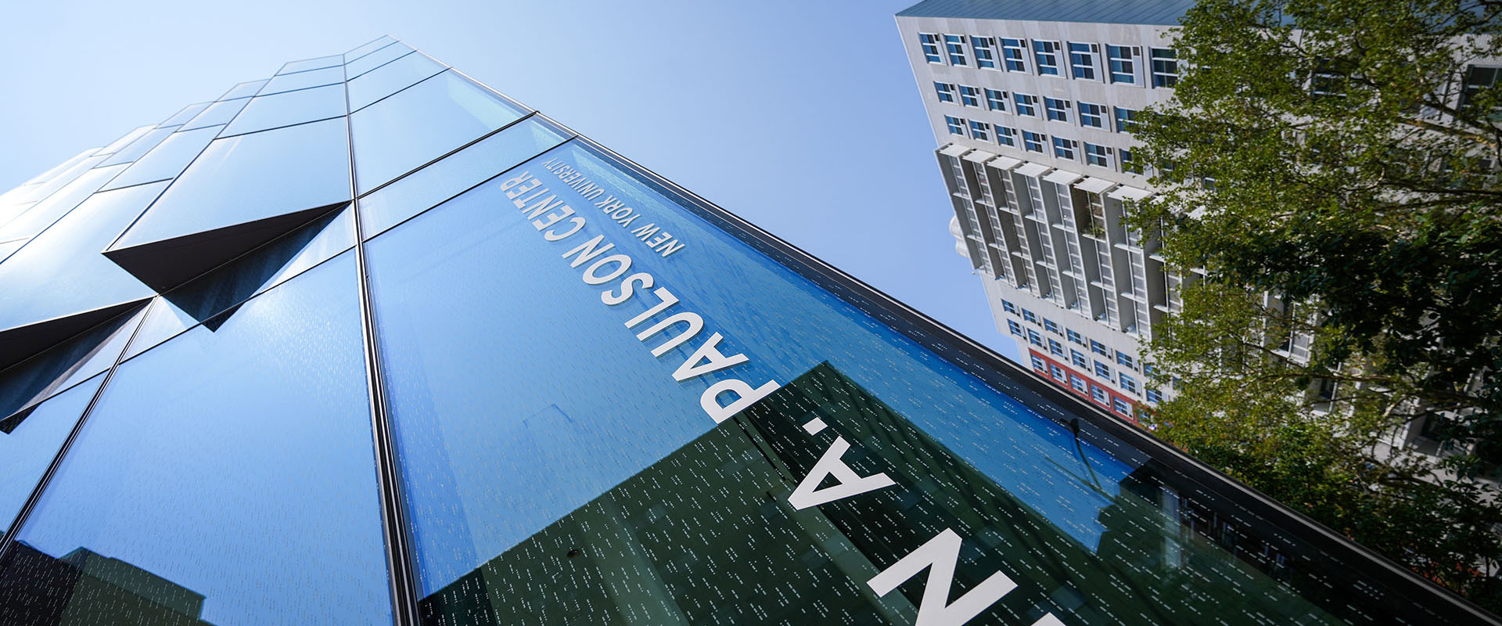181 Mercer Street, also known as the John A. Paulson Center, is the largest academic facility on NYU’s Greenwich Village campus. The 23-story, 735,000-sf, mixed-use building opened in 2023, and features community gathering space, classrooms, a performing arts center, student and faculty housing and study lounges, an athletic center, and a 7,500-sf public atrium.
EnTech provided virtual design and construction (VDC) services. As part of the BIM coordination effort, EnTech modeled architectural elements, including glass curtain walls, doors, frames, railings, and other interior partitions for academic and library spaces on one floor, based on contract drawings. The team developed a level of development (LOD) 400 BIM in Revit and BIM 360 and updated the model to resolve interdisciplinary clashes.





