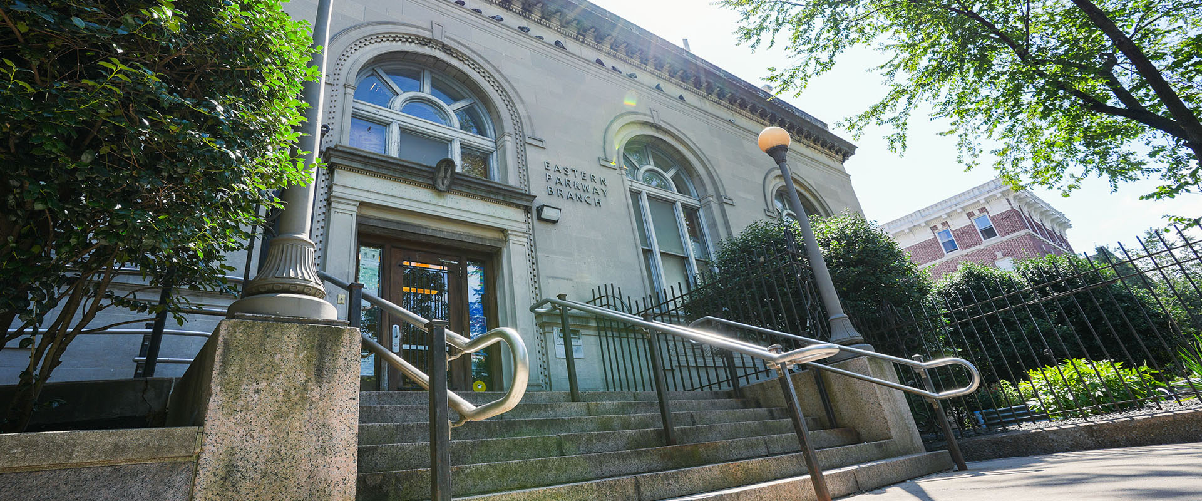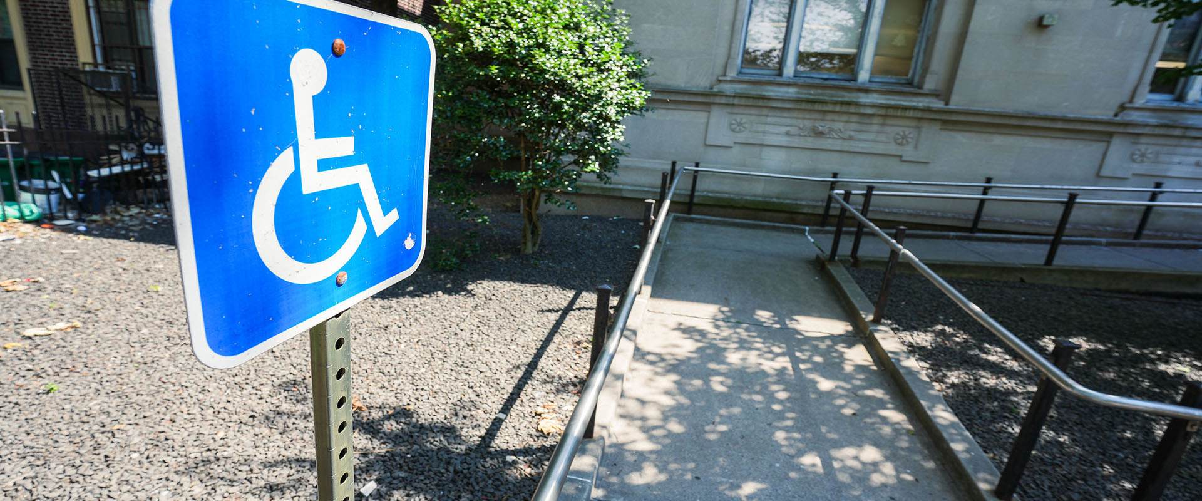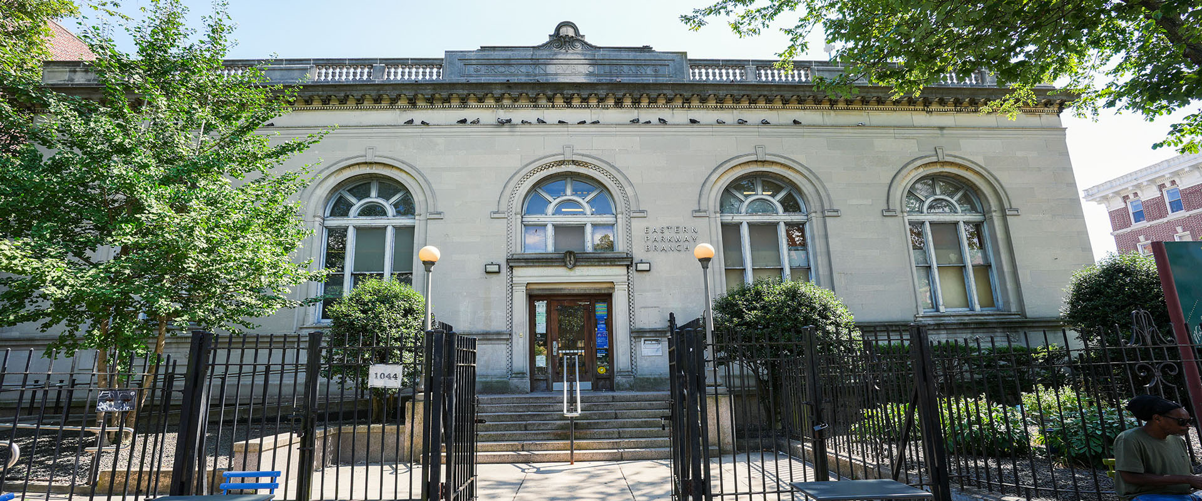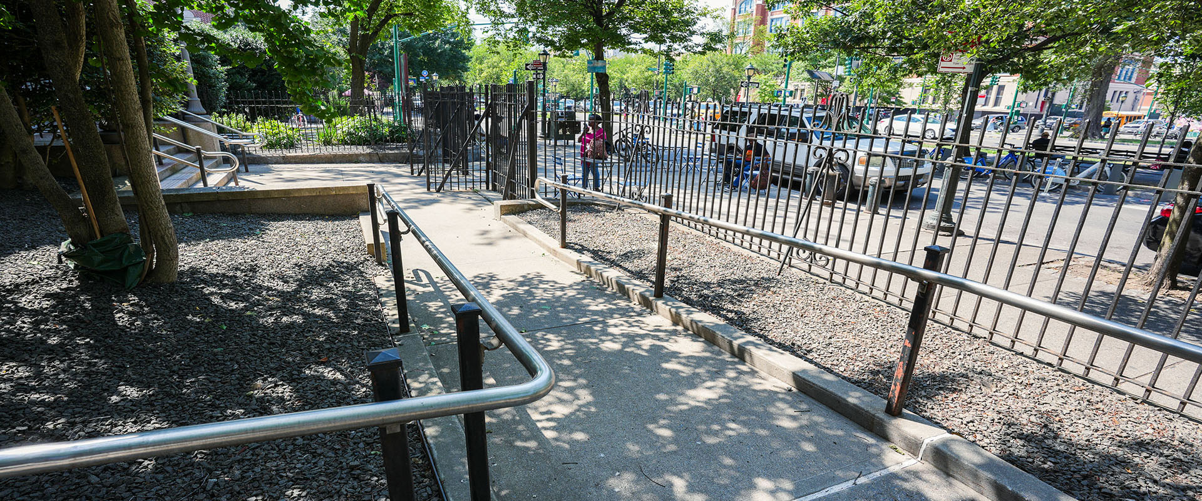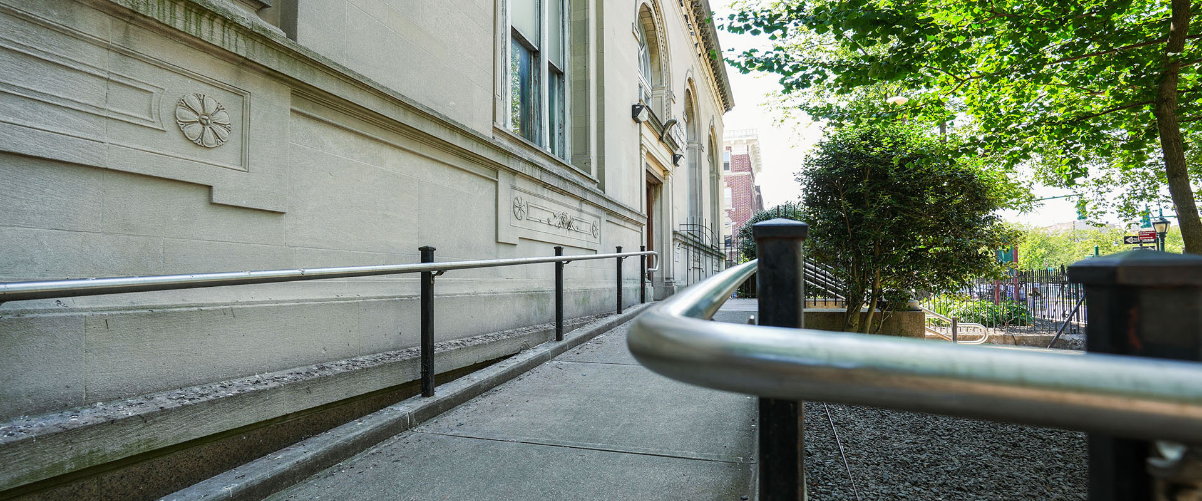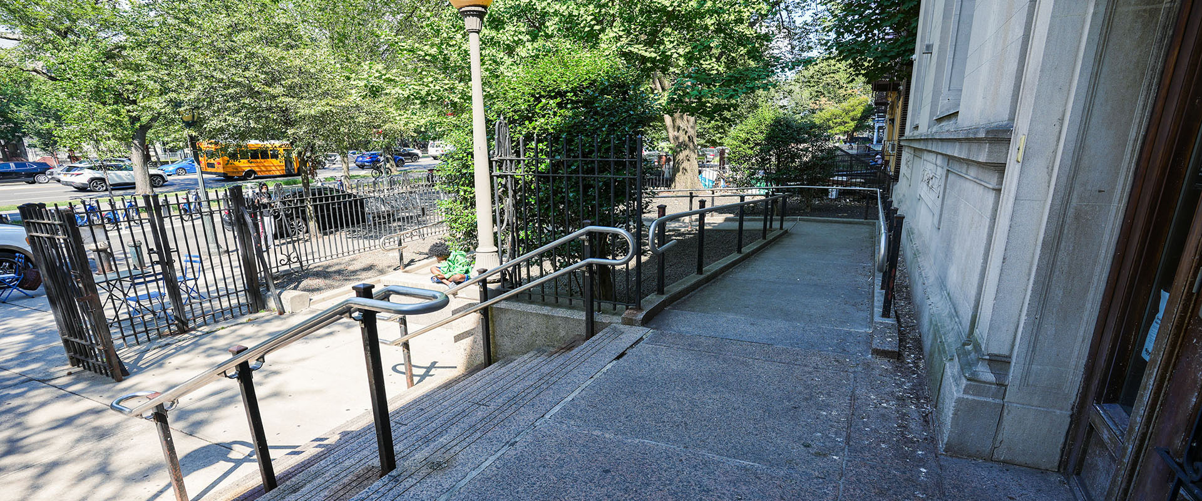Brooklyn Public Library’s Eastern Parkway branch, built in 1914, is historically one of Brooklyn’s most heavily used library branches. To meet increasing community needs, the New York City Department of Design and Construction (NYCDDC) expanded the building, modernized its infrastructure, and improved the layout of interior spaces, employing sustainable design strategies.
The EnTech civil design team prepared the site layout, grading, drainage, utility, tree removal, soil erosion, and sediment control plans and details. Site designs included roadway resurfacing and reconstructed sidewalks, curbs, and ADA-compliant pedestrian ramps. The renovation and expansion total 14,000 sf.
EnTech prepared a geotechnical report, instrumentation plan, support of excavation (SOE) and micropile design, and conducted a preconstruction survey to document existing conditions of the library structure, the 30’x100’ expansion area, and several adjacent residential buildings. EnTech additionally prepared the subsurface excavation plan for NYCDDC’s test pit investigation regarding the adjacent building’s foundation. Both EnTech teams provided bid and construction support services.

