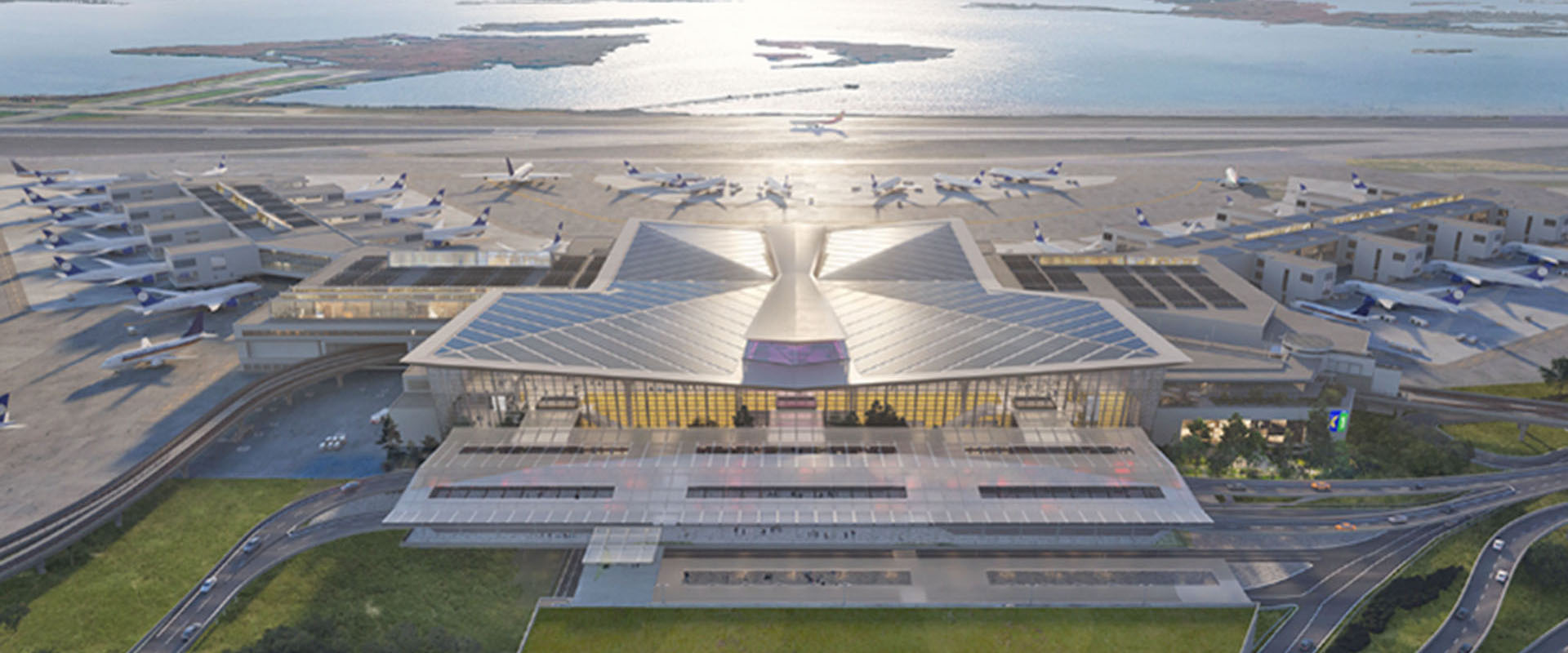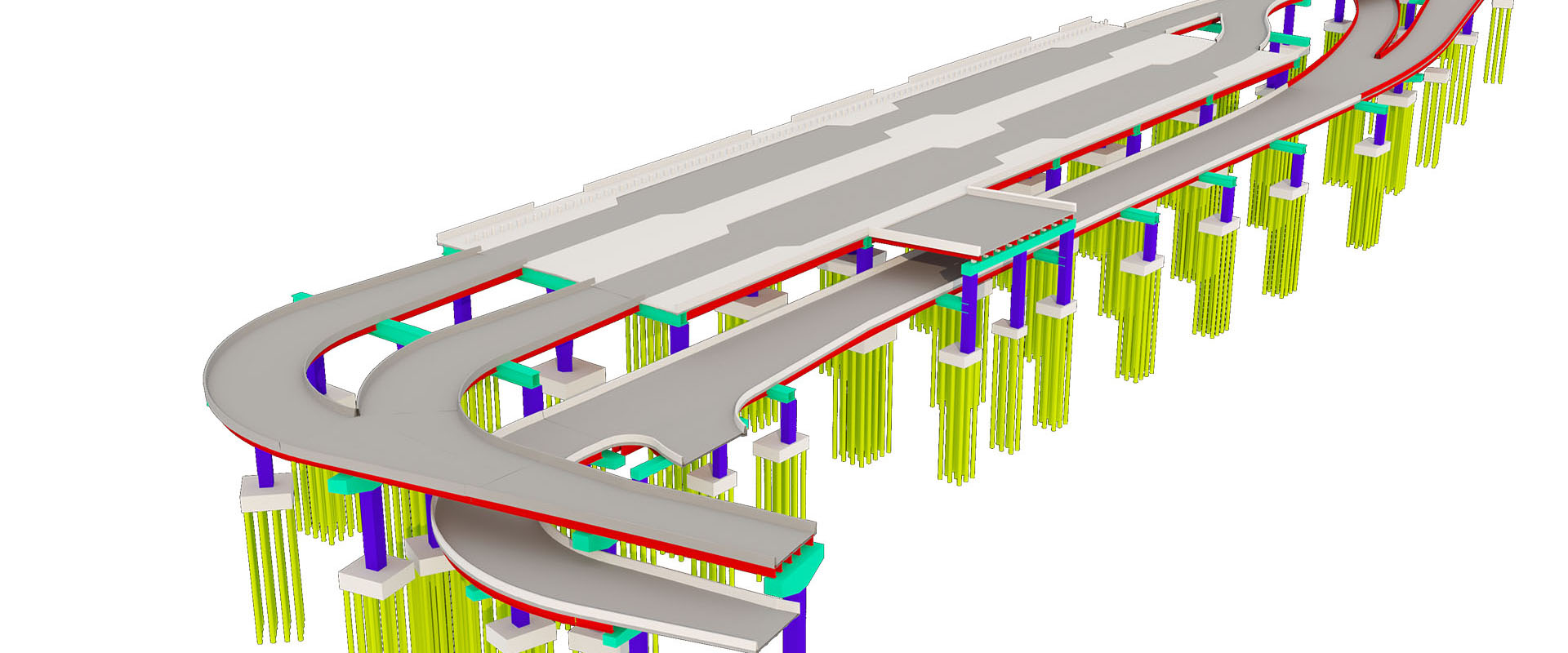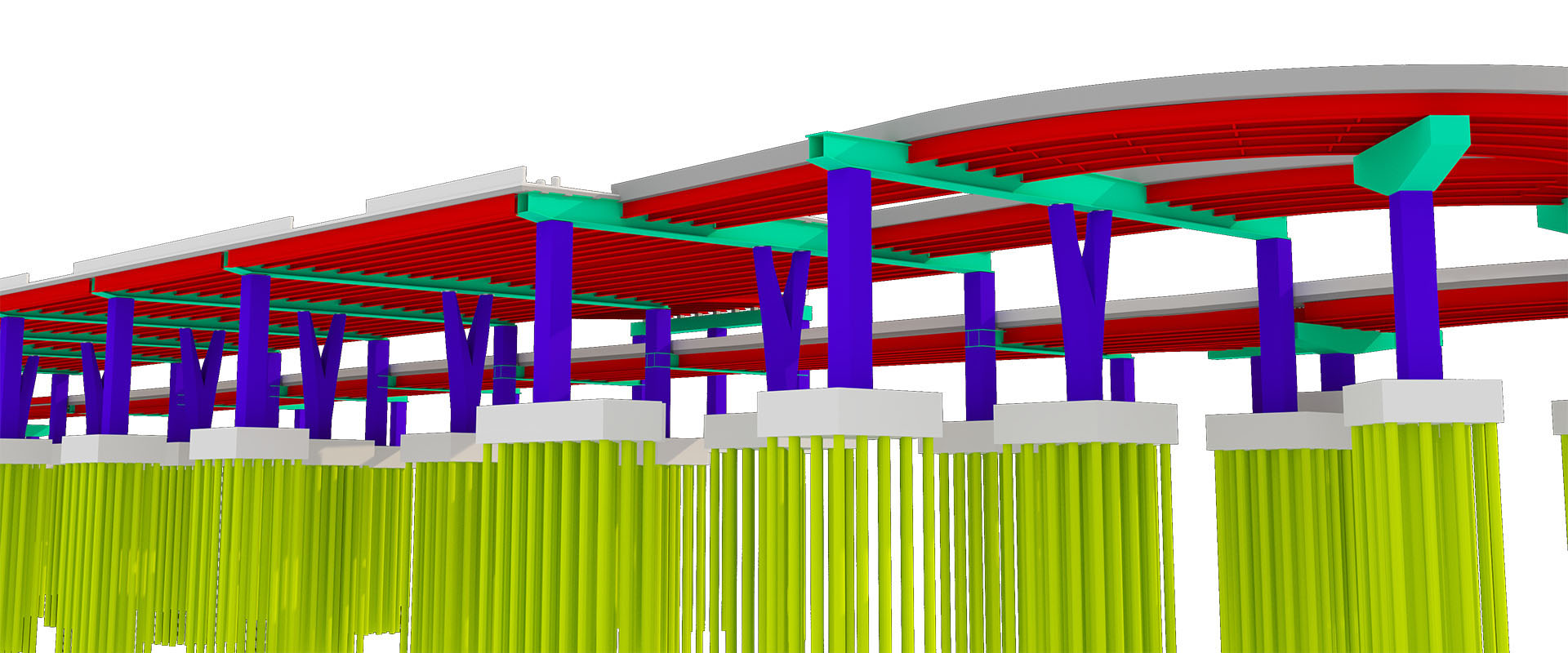The New Terminal One, a centerpiece of the redevelopment of JFK International Airport, will play a major role in transforming JFK into a world-class gateway that can meet modern standards and accommodate expected passenger growth. Developed by the Port Authority of New York and New Jersey (PANYNJ) and the Terminal One Group Association, the 2.4 million-sf terminal will include 23 wide-body gates; 300,000 sf of dining, retail, lounges, and recreational space; and integrated AirTrain light rail service. It replaces the current terminals 1 and 2 and the former terminal 3. It is designed to meet LEED Silver certification standards.
EnTech has provided extensive virtual design and construction (VDC) services, working as a subconsultant on the design-build team under multiple contracts. EnTech is leading the project’s overall BIM/VDC strategy and execution. The team is developing and supervising the project’s BIM execution plan and model standards, as well as establishing the project’s digital delivery framework for laser scanning, reality capture, and overall implementation of construction technology. EnTech is additionally leading overall BIM coordination and management. The team performs extensive design-assist coordination and clash detection, and is leading the development of a 4D BIM.
Throughout previous stages, EnTech’s VDC engineers were instrumental in the structural design process. During the preliminary design stage, the team developed a structural BIM model encompassing the terminal building, adjoining AirTrain light rail station, and boarding towers. During subsequent design development, EnTech further developed a 3D structural BIM encompassing the terminal’s steel-and-glass headhouse, piers, and boarding towers.




