Building information modeling (BIM) has become an essential tool for constructing and maintaining facilities and infrastructure.
Intelligent and responsive BIM models enable rapid design iteration, allowing owners and designers to coordinate design decisions, quickly generate solutions to challenges and clashes, and prevent costly redesigns and change orders. The advantages offered by BIM continue after construction, when models can provide crucial information for ongoing facility operation and maintenance.
EnTech provides a full slate of BIM services, working in both Autodesk and Bentley software ecosystems. Our services include 3D modeling, BIM management, BIM execution planning, visualization, and 4D simulations, which integrate 3D models with information about schedules, manpower, and materials.
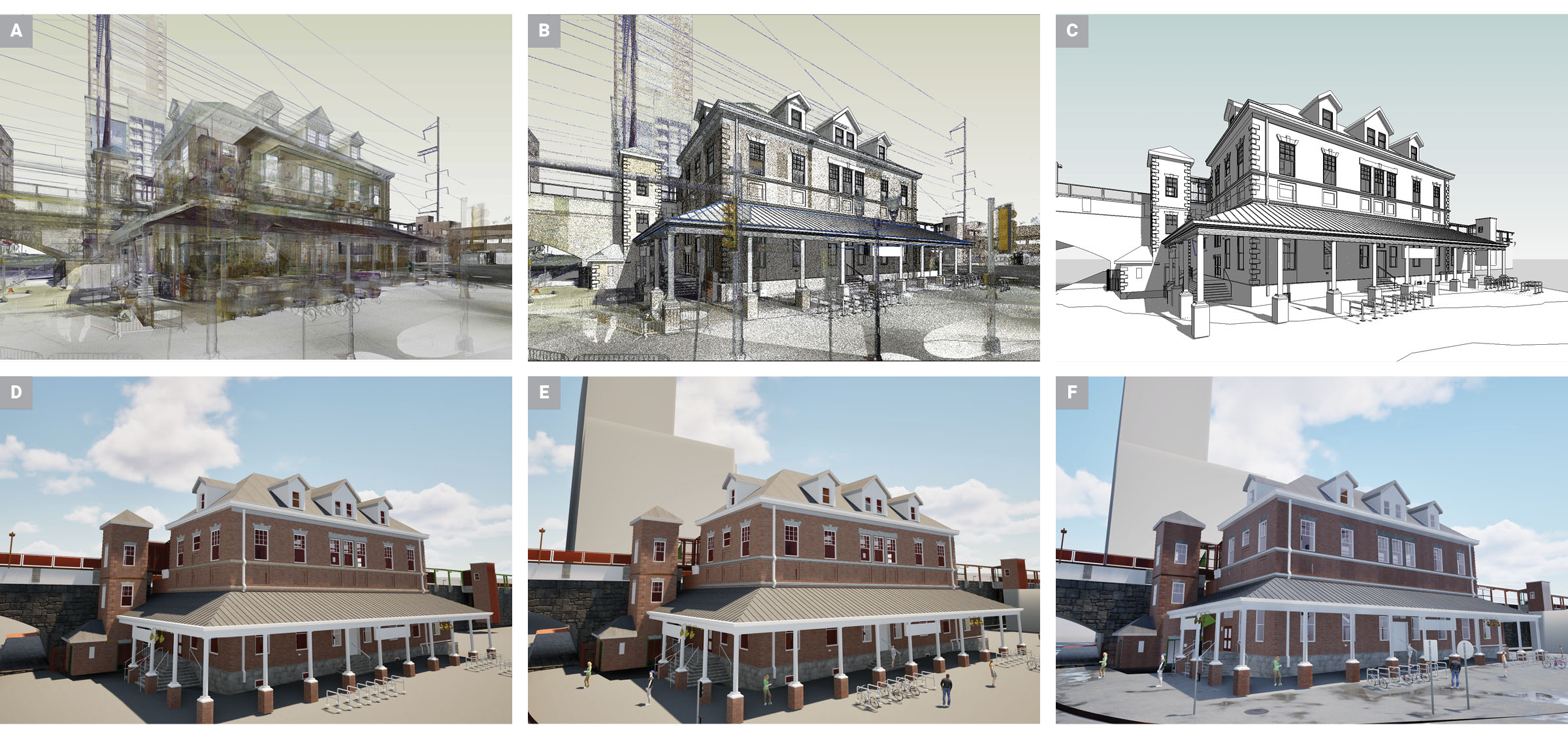
BIM not only provides owners with crucial data about their facilities but also serves as the basis for renderings that inform planning, design, and construction phases. In the example above, EnTech conducted laser scanning to produce a point cloud (A), from which our engineers developed a comprehensive 3D BIM (B). The team then used that 3D model to develop progressively more detailed renderings (C–F) with realistic texture, color, and environmental information.
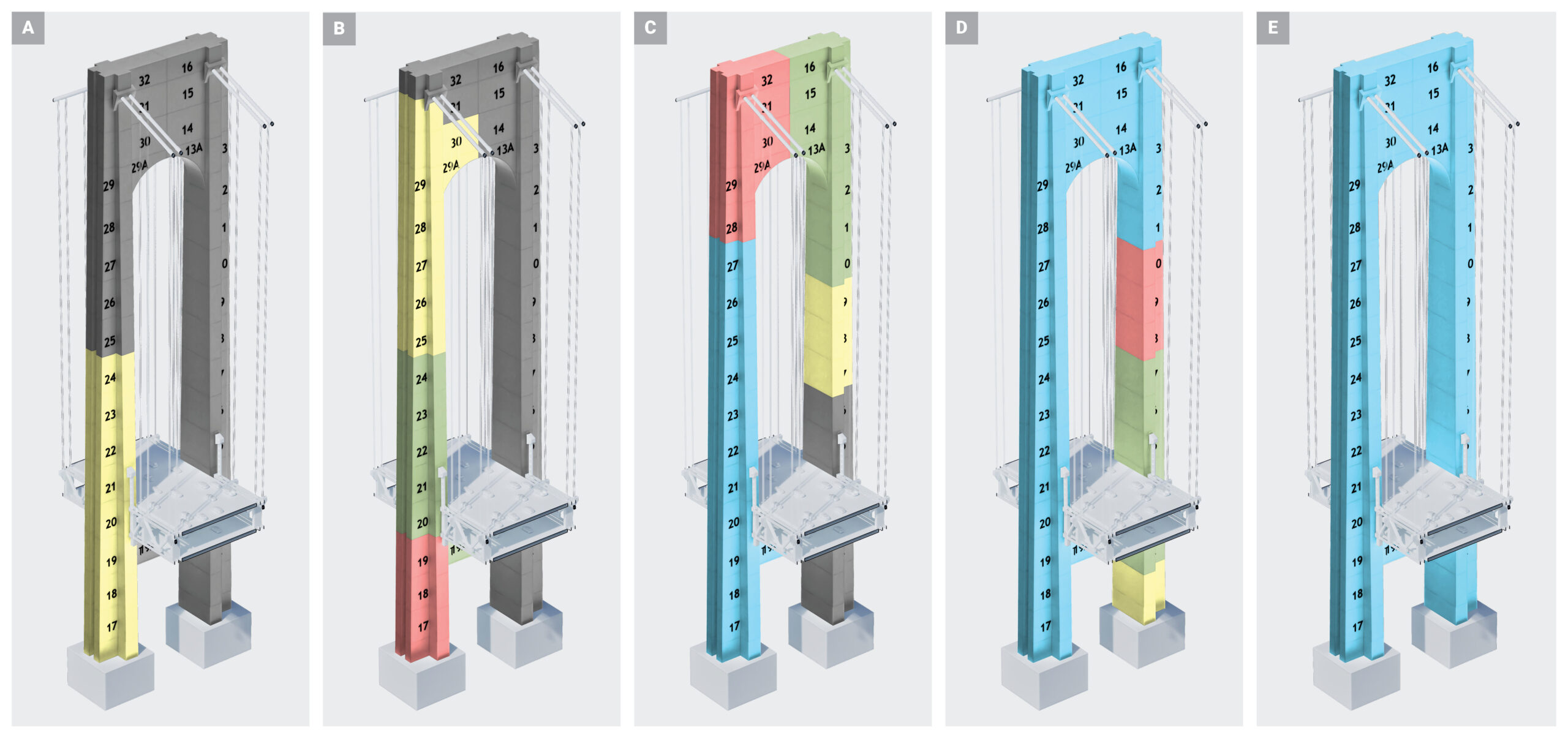
EnTech’s digital delivery team prepared color-coded visualizations of construction progress during a bridge-painting project, allowing clients and project managers to instantly grasp the status of work on each project segment. In the visualization above, yellow areas indicate ongoing work; green areas have a primer coat completed; red areas have an intermediate coat completed; and blue areas have their final coat completed.
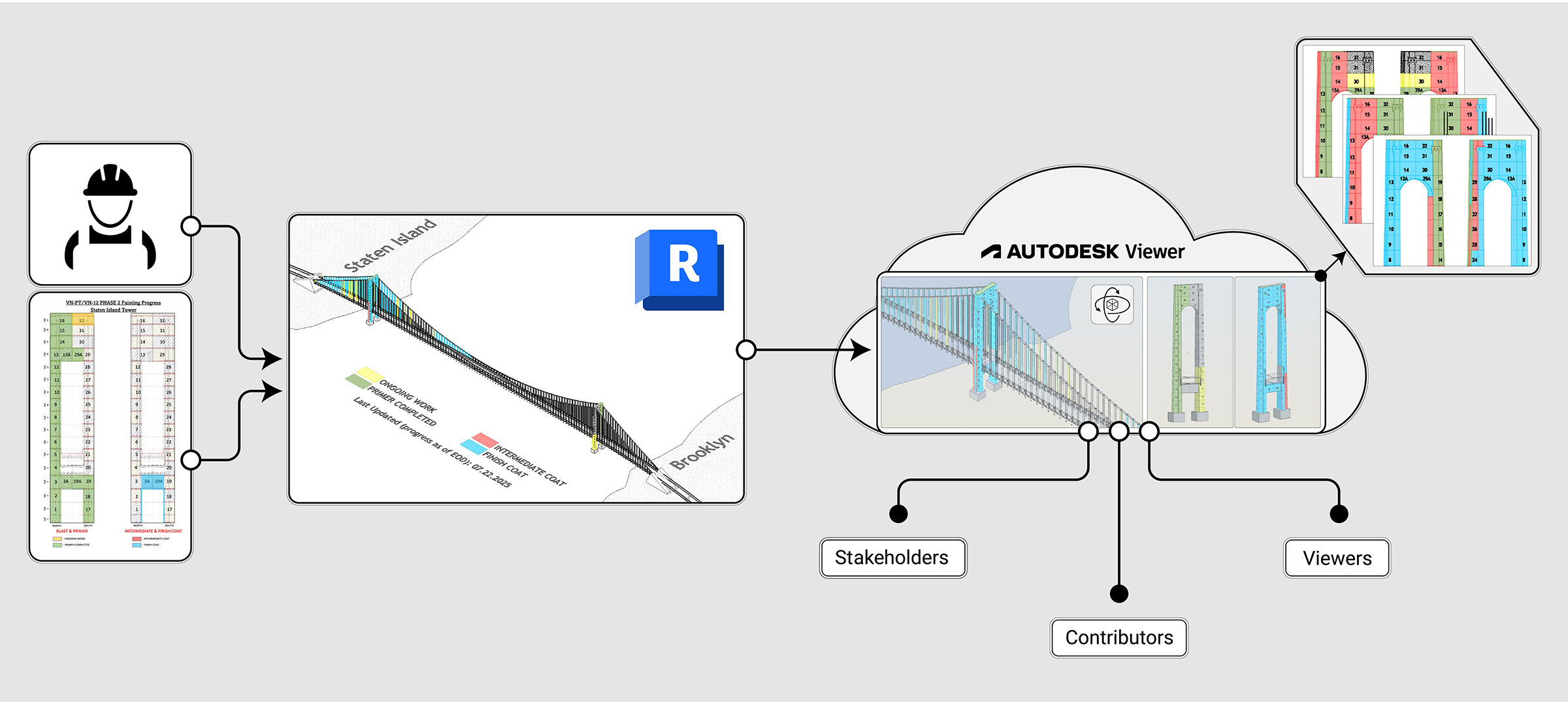
The diagram above shows the flow of project information from field sources to finished digital models and visualizations. Information is acquired from sources such as field personnel and reality capture instruments. EnTech’s digital delivery team processes this information and uses it to produce visual tools that are shared with project stakeholders.
3D models offer contractors and consultant teams a dynamic, responsive tool for planning construction activities, documenting progress, and visualizing work.
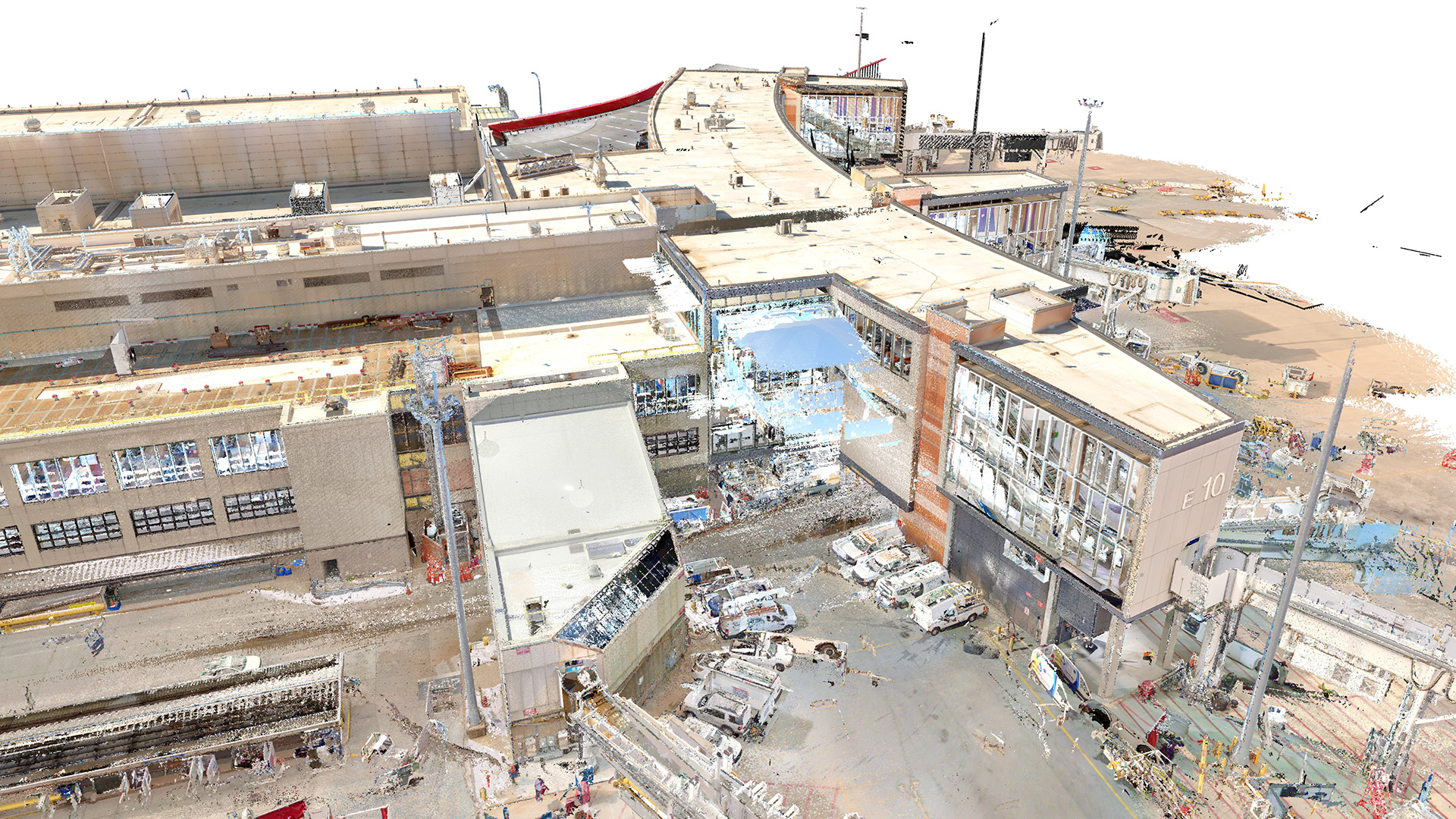
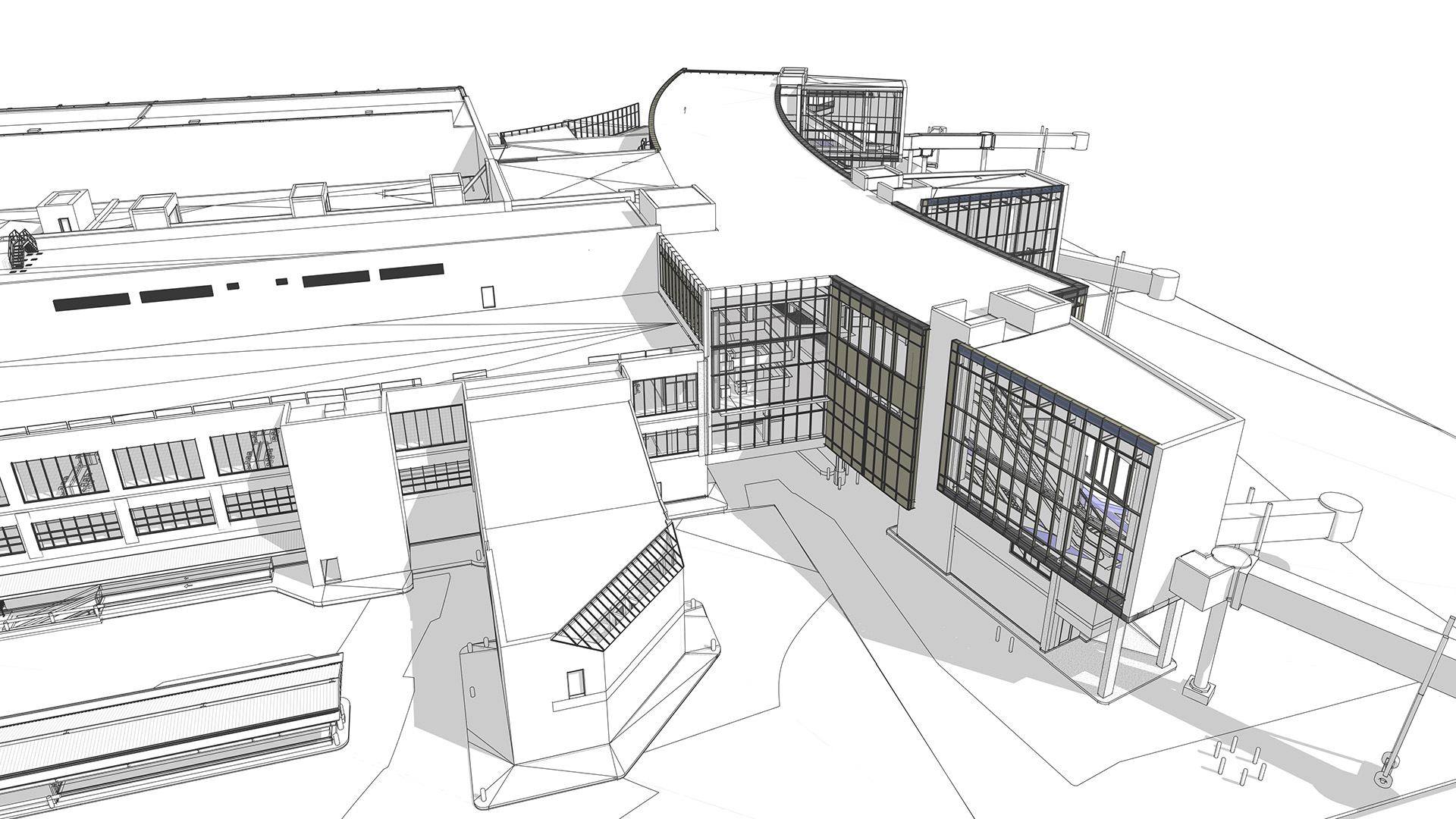
A comprehensive 3D model provides owners, designers, and contractors with multiple views of a structure, ranging from schematic to finely detailed, for use throughout multiple design, construction, and operational phases.
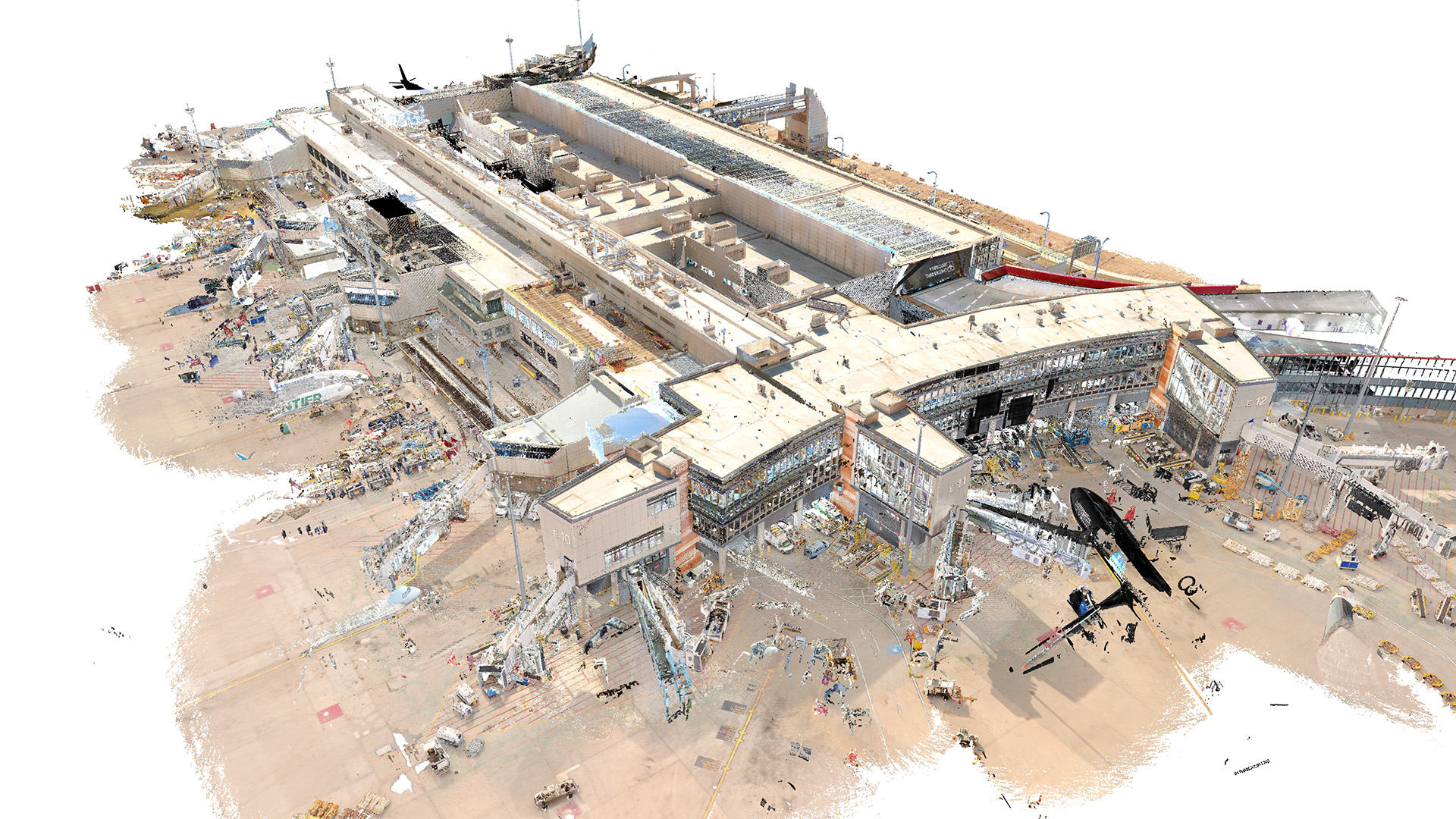
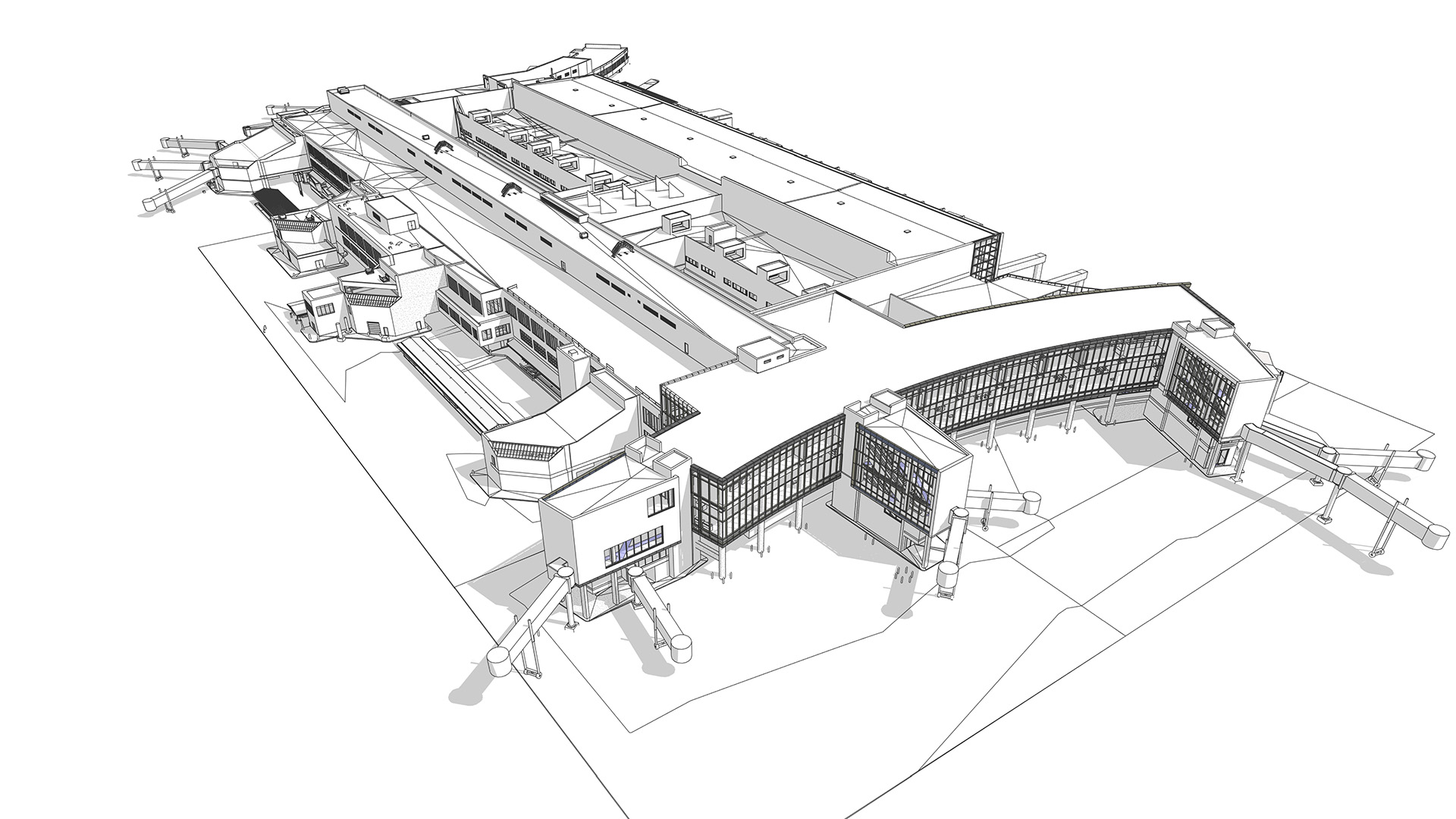
Registered point cloud view (left); 3D sketch view (right).
